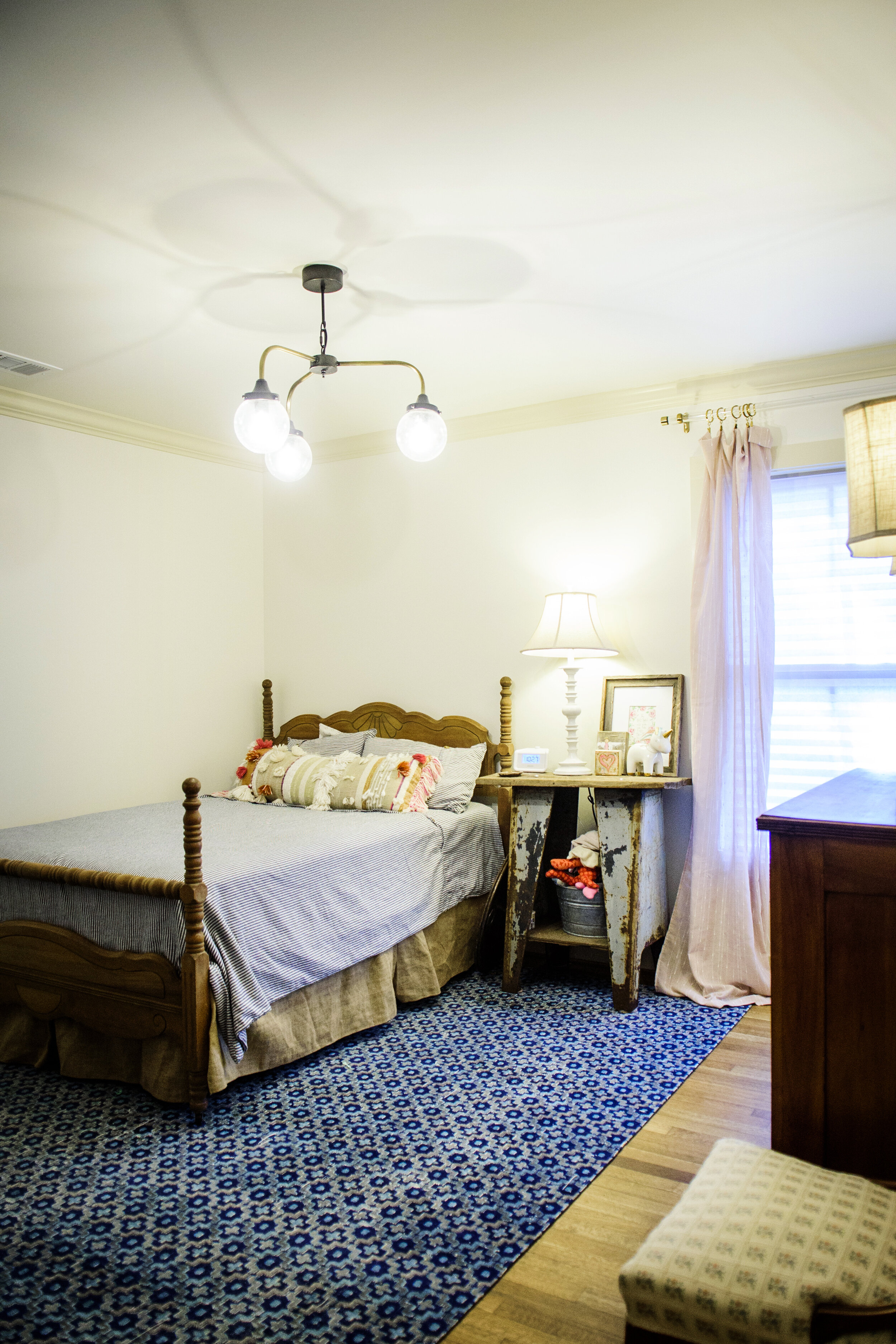Whole Home Renovation
COMPLETE REMODEL · ORIGINALLY BUILT 1959
The original home was a one-level ranch with 1815 sq ft. The remodel took off the roof and extended the home to include a full two-story plan with added bedrooms, bathroom and playroom.
All rooms in the original downstairs were reworked into a new layout and also renovated.
Features include oak floors, custom cabinets, solid-surface countertops, and unique lighting fixtures.
After the renovation, the home has 2950 sq ft.

















